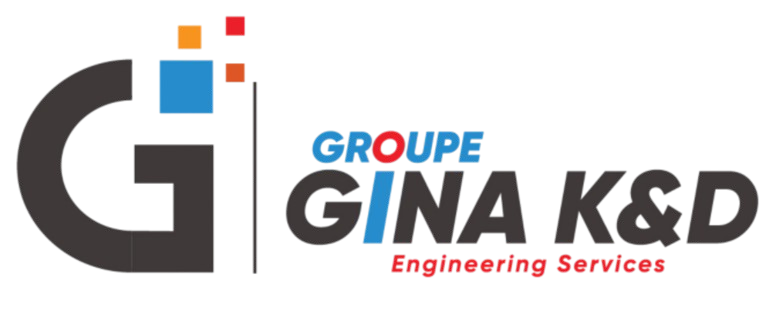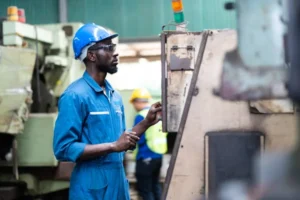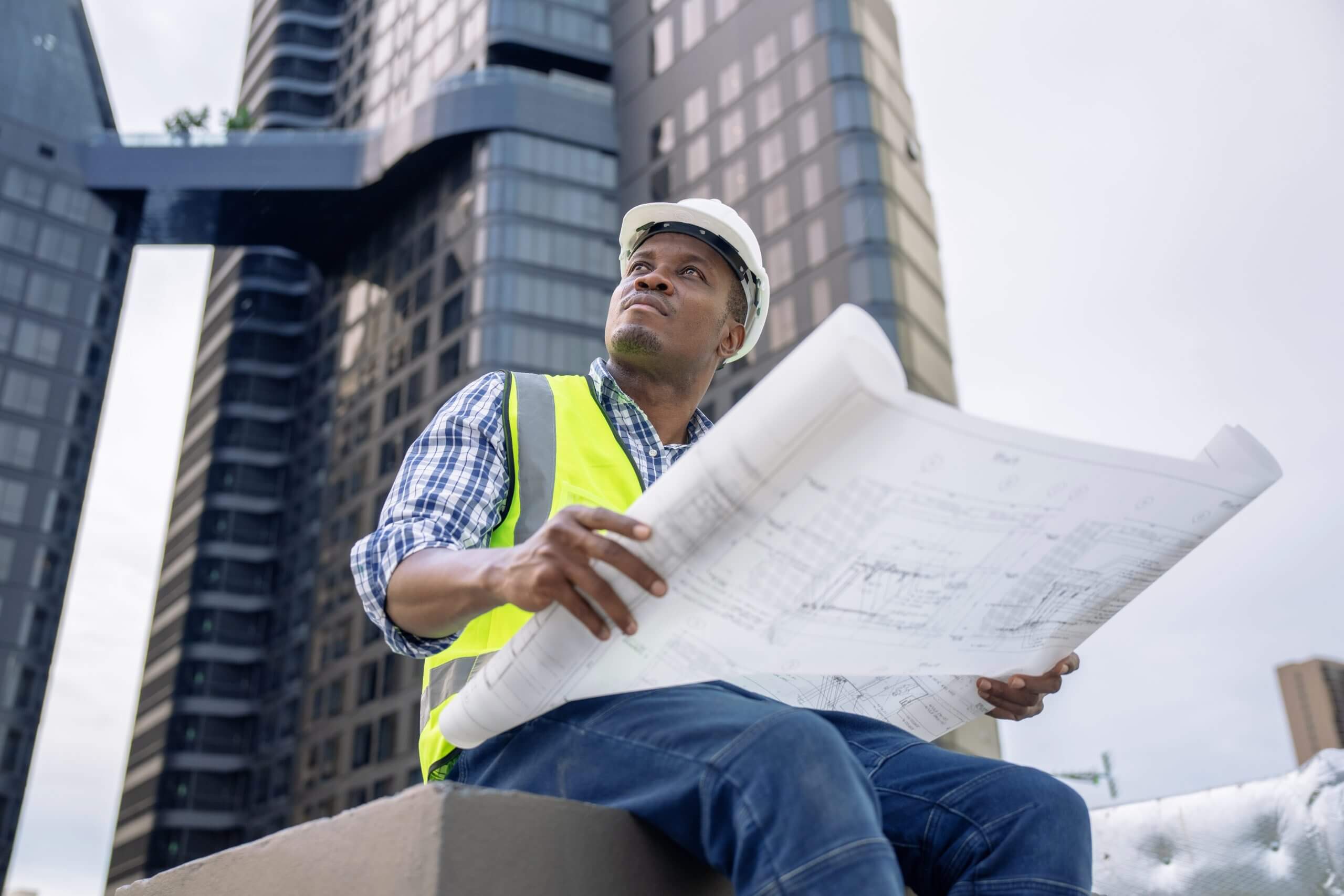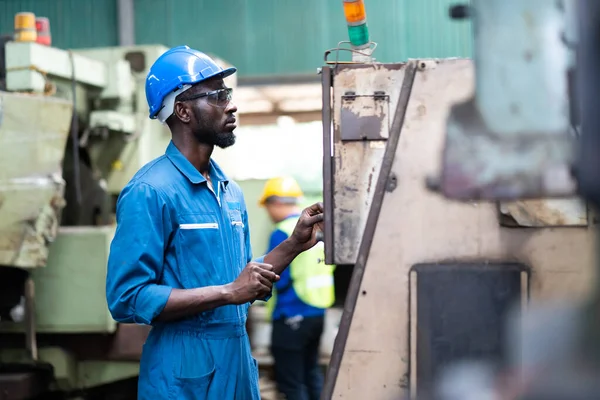Groupe GINAK&D has a reputation for excellence in structural engineering and design. This article highlights several successful projects completed by the firm, showcasing their innovative solutions, commitment to quality, and ability to meet client needs in various sectors.
1. Urban High-Rise Development
Project Overview
Location: Downtown Metropolis
Type: Mixed-Use High-Rise
Challenges
The project involved constructing a 30-story mixed-use building in a densely populated urban area. Key challenges included adhering to strict zoning regulations, managing limited space, and ensuring structural integrity against wind and seismic forces.
Solutions
- Innovative Structural Design: Implemented a combination of reinforced concrete and steel framing to enhance stability while minimizing the building’s footprint.
- Adaptive Use of Space: Designed flexible floor layouts to accommodate residential, commercial, and retail spaces, maximizing usability.
- Sustainability Features: Incorporated green roofs and energy-efficient systems to reduce the building’s environmental impact.
Outcome
The project was completed on time and within budget, receiving accolades for its architectural design and sustainability features. It has become a landmark in the city, contributing to economic growth in the area.
2. Bridge Rehabilitation
Project Overview
Location: River Valley
Type: Bridge Rehabilitation
Challenges
The existing bridge was structurally unsound and required significant repairs without disrupting traffic flow. The project needed to enhance safety while ensuring minimal environmental impact.
Solutions
- Comprehensive Evaluation: Conducted detailed assessments of the bridge’s structural integrity, identifying critical areas needing reinforcement.
- Innovative Materials: Utilized fiber-reinforced polymers (FRP) for repairs, which offered high strength and corrosion resistance, extending the bridge’s lifespan.
- Traffic Management Plan: Developed a phased construction schedule to maintain traffic flow, minimizing inconvenience to the local community.
Outcome
The rehabilitation was completed ahead of schedule, significantly improving the bridge’s safety and performance. It received positive feedback from the community for minimizing disruption during construction.
3. Educational Facility Construction
Project Overview
Location: Suburban Area
Type: Educational Facility
Challenges
The project involved constructing a new school building that needed to accommodate various educational programs and ensure safety for students and staff.
Solutions
- Collaborative Design Approach: Worked closely with educators to understand space requirements, ensuring that classrooms were designed for flexibility and collaboration.
- Safety Enhancements: Integrated advanced safety features, including seismic-resistant design elements, to protect against potential natural disasters.
- Sustainable Practices: Implemented energy-efficient systems and sustainable materials, achieving LEED certification.
Outcome
The school opened on schedule and has become a hub for community activities. It has been praised for its innovative design and commitment to creating a safe, engaging learning environment.
4. Industrial Facility Expansion
Project Overview
Location: Industrial Park
Type: Facility Expansion
Challenges
The expansion needed to accommodate new equipment and processes while maintaining operations in the existing facility. Safety and compliance with industry regulations were top priorities.
Solutions
- Phased Construction: Developed a phased approach to construction, allowing the existing facility to remain operational throughout the expansion process.
- Advanced Structural Analysis: Used state-of-the-art modeling techniques to analyze load requirements and optimize the design for new equipment.
- Compliance Assurance: Worked closely with regulatory bodies to ensure that all aspects of the expansion met safety and environmental standards.
Outcome
The project was completed successfully, enhancing the facility’s operational capacity without any disruptions. The expansion has led to increased productivity and efficiency for the client.
5. Healthcare Facility Renovation
Project Overview
Location: City Center
Type: Healthcare Facility Renovation
Challenges
Renovating a healthcare facility while maintaining patient care and safety posed significant challenges, including compliance with health regulations and minimizing disruptions.
Solutions
- Careful Planning: Developed a detailed renovation plan that prioritized critical areas for upgrades while ensuring ongoing patient care.
- Infection Control Measures: Implemented strict protocols to minimize infection risks during construction, including the use of negative pressure rooms.
- Community Engagement: Involved stakeholders and the community in the planning process to address concerns and ensure transparency.
Outcome
The renovation was completed with minimal disruption and has improved patient care facilities significantly. The project has been recognized for its careful planning and execution, enhancing the healthcare provider’s reputation in the community.
Conclusion
Groupe GINAK&D continues to demonstrate its expertise and commitment to delivering high-quality structural engineering solutions across various sectors. Each case study highlights the firm’s ability to tackle complex challenges with innovative designs, ensuring safety and sustainability. As they move forward, their focus on excellence and client satisfaction remains paramount, positioning them as leaders in the field of structural engineering.








